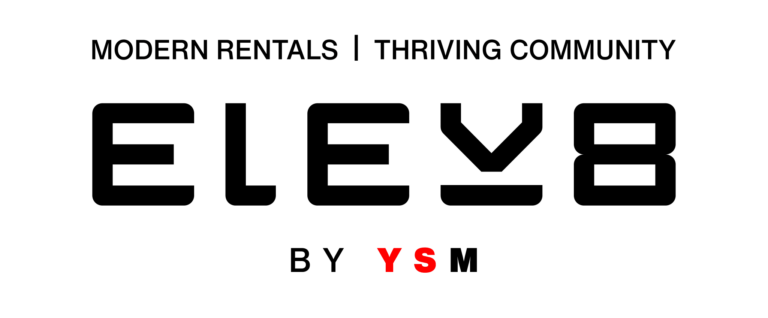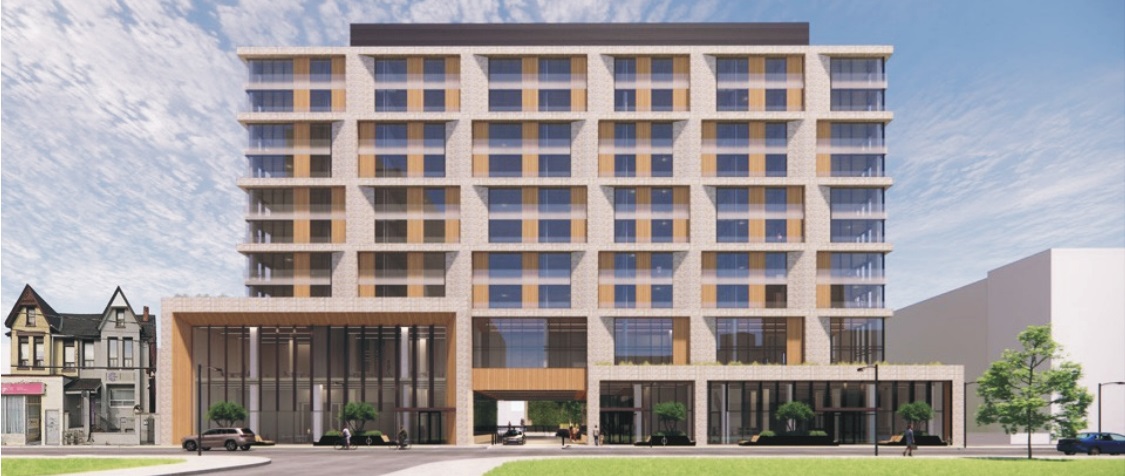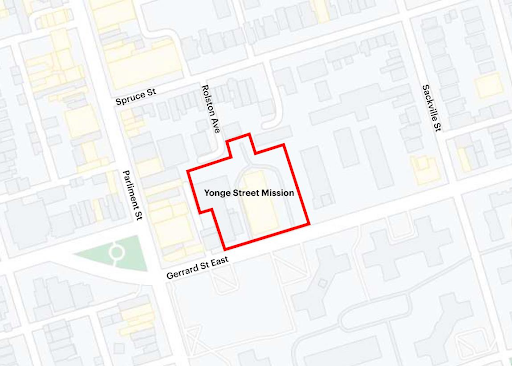

Located in Toronto’s Cabbagetown South (Ward 13), this mixed-use redevelopment site (306-310 Gerrard Street East) is a combination of affordable and market-rental housing, community programming, public green space and a commercial area to the thriving local community.
ADVISORY GROUP COMMITTEE
Thank you to our community for their keen interest in the work of the Advisory Group. We have completed the process, and successful applicants have joined us for two virtual meetings in November 2022. Advisory Group members were instrumental in sharing advice and feedback, bringing a community lens and a variety of lived experiences to the table.
Stay tuned for more information.
QUESTIONS?
If you have any questions, please contact Kaitlyn Ferreira at kferreira@ysm.ca and/or at 437-224-0038
Project Team
YSM is a vibrant, Toronto-based development agency that has been working on the front lines of poverty since 1896.
They are leading an infectious movement — going beyond meeting immediate needs by offering holistic programs and a pathway that can transform the lives of community members living with poverty in Toronto, to move them from merely surviving to thriving.
New Commons Development (NCD) is a non-profit real estate development company focused on building and preserving affordable housing. NCD works across Canada with co-operatives, non-profits, faith-based groups and municipalities to create and renew Canada’s social purpose real estate.
As the development partner, the team brings highly skilled real estate and affordable housing development expertise and capacity.
Architect: Diamond Schmitt
Community Consultation: PROCESS
Transportation: LEA Consulting
Landscape Architect: STUDIO tla
Planning: SvN
Proposal Overview
ELEV8 by YSM at 306-310 Gerrard Street East will be a mixed-use redevelopment that offers a combination rate rental housing, community programming, public green space and social enterprise operation to the thriving local community. The site will feature long-lasting energy-efficient infrastructure, indoor and outdoor community amenity spaces, as well as barrier-free access to YSM’s programs and supports. ELEV8 by YSM seeks to provide a safe, inclusive, sustainable, and accessible future for our community.
ELEV8 by YSM is all about creating connections. Through community connections, programming connections, neighbourhood connections, visual connections, and new public spaces. In the centre of ELEV8 by YSM is a new publicly accessible courtyard. The courtyard opens up the middle of the site as a privately owned public space that can be used by everyone in the community. ELEV8 by YSM will also link existing laneways, Rolston Avenue and Gerrard Place, and provide a new connection between Cabbagetown South and Gerrard Street East.
ELEV8 by YSM‘s components are arranged around the central, landscaped courtyard. Surrounding and accessible from the courtyard are the program spaces of ELEV8 by YSM. The ground floor contains YSM offices and program spaces that have views and access from Gerrard St. E. and the courtyard. The ground floor will also contain gathering spaces for various community outreach programs and will also have a separate residential lobby. Both YSM spaces and the residential spaces will have views onto new green roofs and the courtyard.
The proposed building height at 10 storeys includes significant terraces to emphasize access to outdoor space and to ensure a pleasing architectural massing in relation to the lower-rise neighbourhood to the north and up towards anticipated heights for other housing developments, directly south and southeast of ELEV8 by YSM. The transition, setbacks and buffers to the adjacent neighbourhoods and streetscapes help ensure privacy, noise protection and reduced shadows on adjacent sites and buildings.
ELEV8 by YSM creates much needed affordable housing in Toronto. The development will provide Studios, 1 Bedroom, 2 Bedroom, and 3 Bedroom residential units to meet a variety of housing needs.
ELEV8 by YSM will have a prominent façade on Gerrard St. E. with welcoming signage. The design will balance transparency of glass with privacy using solid elements like brick and wood. The development will be setback considerably on Gerrard St. E. to allow for a generous streetscape that will include planting and street furniture around sidewalks. Pedestrian paths, lighting, and full visibility into the courtyard will be constant to provide safety and comfort.
PROJECT HISTORY
- 2016/2017: YSM purchases 308 Gerrard St. E.
- 2017: Demolition of heritage building at 308 Gerrard St. E. approved by Council
- 2017/2018: Community Hub Vision
- 2018/2019: Enlarged Vision
- Spring 2020: YSM increases its food bank services to respond to COVID-19 pandemic conditions.
- Nov. 2021: Public Meeting – Meeting Presentation / Video Recording.
- Fall 2021: Developing Current Vision for ELEV8 by YSM.
- Nov. 2022: Pop-up event at CSI Community Living Room
ANTICIPATED DEVELOPMENT TIMELINE
- August 2021: Pre-Application Meeting with City of Toronto
- November 2021: YSM hosts initial Focus Groups and a Public Meeting to inform initial rezoning application
- February 2022: YSM submits rezoning application to the City of Toronto for comment and review.
- Fall 2022: YSM to host engagement activities to help inform second submission
- Fall/Winter 2022: City of Toronto hosts Statutory Public Meeting (Final date to be confirmed by the City)
- Fall/Winter 2022: Detailed design phase – YSM to respond to City’s comments and resubmit application (second submission)
- TBD: Council Decision on rezoning application
- TBD: Start of construction
- TBD: Occupancy
Key Stats
- Site area: 5,190 sq.m.
- Total Gross Floor Area (GFA): 20,400 sq.m.
- Proposed floor index: 3.9
- Building height: 36m
- 30,000 square feet of Program Space GFA + YSM office
- 14,000 square feet of retail space
- 155,000 square feet of residential space and units (191 units as follows: 24 studio units, 58 one-bedroom units, 74 two-bedroom units, 35 three-bedroom units)
- 200,000 square feet of above ground and 54,000 square feet below ground
- 100 underground parking spaces
- 221 bicycle parking spaces
- 192 residential bicycle parking spaces (20 of which for for visitors)
- 19 office bicycle parking spaces
- 10 retail bicycle parking spaces

Proposed Housing
ELEV8 by YSM would offer 191 new housing units. The breakdown of the unit mix is as follows:

Stay Involved
The local community will play a major role in the stewardship of ELEV8 by YSM, and community input is essential to shaping the future of this project.
NEWS & UPDATES
- Download the meeting presentation from the November 25, 2021 public meeting.
- Watch the recording of the November 25, 2021 public meeting.
